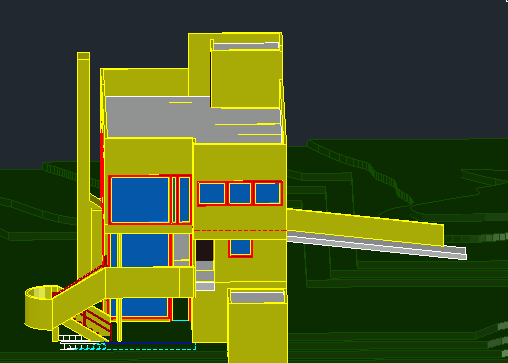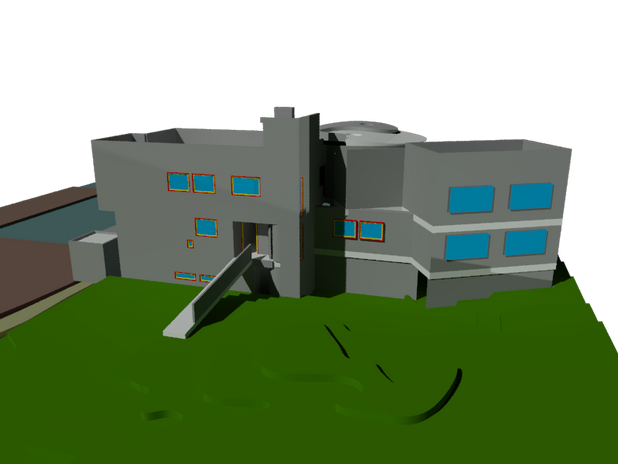Project 2: Contextual Fit

In this project we were asked to design an addition to an existing house designed by the Architect Richard Meier for the Smith family on the shore of Long Island. We will extrude elements from the original house to maintain the integrity and patterns designed by Richard Meier.
Existing Home
.png)
Contextual Analysis
.png)
The Addition
Addition Criteria
-
Master Suite - Duplex Arrangement
-
Master Bedroom
-
Master Bath
-
Walk - in - closets
-
Exercise Room (Not on the same floor as the bedroom)
-
-
Family Room
-
Formal Outdoor Area
-
Meta Idea
-
Existing systems e
Narrative
The Smith Family consists of a couple with 2 adopted children. They’ve been a family for about 3 years and have been living in the Smith House since. They would like an addition for the house since it is not comfortable enough for them due to the tightness. The couple would like a family room added to the house, along with an exercise room in the same floor. They would like the Family room to have doors leading to an outside deck. Primarily they would like a bigger Master Bedroom with Master Bath and walk-in-closet. The parents feel they deserve a more luxurious room than the one they currently have. Along with this, they have asked that the Master Bedroom be located in the third floor and be the only room in the third floor, as far as the addition. The past 3 years have been the happiest years for the family, since they have formed a family. They believe in the Chinese philosophy of the principle of Yin and Yang, where much like its definition, they feel that the adopted children were meant to be adopted from them. That there is no family more perfect than the one they belong to. With that being said, they have asked for the Master bedroom to be a rounded shape, and in some way to include the “Yin and Yang” symbol there. “All things exist as inseparable and contradictory opposites."
Hierarchy: Master Bedroom
The couple would like a Bedroom to be comfortable and to deserve to be called a "Master Bedroom."
.png)
Sorting
.png)
Preliminary Design


















