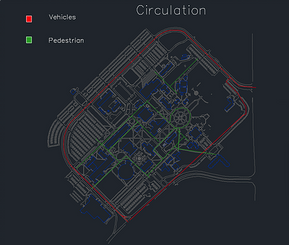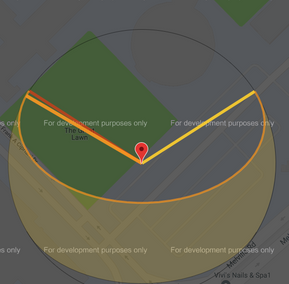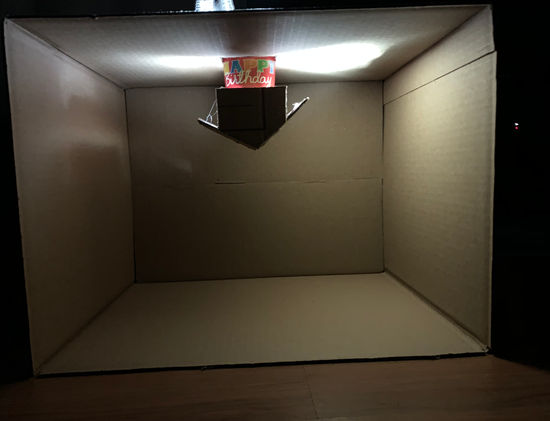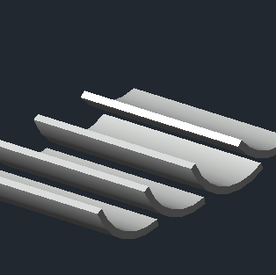PROJECT 3: Light

Modern Architecture lighting can add beauty and improve illuminations in a building. Complementing the design and look of the interior. Architecture lighting represents function, form and style. Lighting solutions are reliable and dynamic, if controlled. Controlling isn't easy, but also not impossible.
The objective of this project is to design a chapel located in Farmingdale State College Campus. The college wants the building to be a spiritual place where anyone of any faiths to worship and reflect on their life. College believes this can be achieved by controlling light in a manner. Light can be controlled by leading light in different directions using curved walls, or have windows up high. We do not want the light to just hit the floor, or disturb visitors vision. So our light objective is to have it splash or reflect onto the ceiling or wall.
Criteria
-
Chapel
-
Main Sanctuary; 50 People
-
Memorial Side Chapel
-
Meditation Side Chapel
-
Lobby
-
Storage
-
Possible Outdoor Chapel using one of the exterior walls
-
Toilets
-
-
Offices
-
Secretary Office
-
Clergy's Office
-
Small Library and Conference Room
-
Contextual Analysis
A contextual analysis helps us see the basics which tend to be the most important as well. In this case, it helps us find the location of chapel on campus and direction sunlight will be going.

SPRING
SUMMER
FALL
WINTER
Light Box Analysis
Light Box gives us an idea of ways to lead light to further help us manipulate it later on in the project. Using 3 boxes to lead light in different ways to view successful ways to control light.
Box 1
Box 1 was the most successful box out of the three since no light hit the floor and just stayed up high. The design was meant to reflect the light into the ceiling. The only defect of this was the red transparent cup but the system was succesful.
Box 2
Box 2 didn't allow light to hit the floor, but it didn't really control light as it should have. Maybe making the opening on ceiling smaller or bring the system closer to the ceiling.
Box 3
Box 3 did allow light to hit the floor. The system was meant to send light upward but failed to do so. Maybe by curving the surfaces more and covering the sides of it, light would be better controlled.
Location on Farmingdale Campus
Based on contextual analysis, I chose this location, because it was a convenience place for it. In terms that it was close to the entrance so traffic shouldn't be an issue, very open to sunlight, next to a space where students to pass by a lot, and a place where it wouldnt be an issue to place in.



Design
The placement of the building faces north, so that as the sun rises in the east and sets in the west, each chapel receives natural light throughout the day. Curved surfaces throughout the building help out in controlling light in your way, onto walls and ceilings.
Floor Plan

Exterior views
Sections

Systems

.png)







































